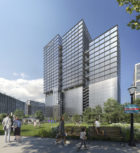A beacon from the ground up
The 75-story tower design continues SOM’s history of merging function and form. It updates the classic columnar skyscraper with elegant proportions that reflect the stacking of various uses inside: offices, residences, and a hotel.
The ground floor lobby is enclosed in clear glass and illuminated from within, giving the appearance of a lantern. The space extends 25 meters high and gives the building an unmistakable presence on Jingbin Road. Within the lobby, three floors are suspended from the roof by hanging columns—a design that accentuates the dramatic impact of this lofty and luminous space.












