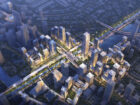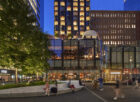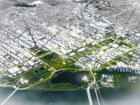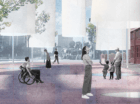Cities reflect what we value. For much of Jakarta’s modern history, the city has grown around vehicles, infrastructure, and commercial expansion—often at the expense of people’s everyday experience. A global financial and commercial hub and home to a booming technology sector, Indonesia’s capital city anchors the largest economy in Southeast Asia. Yet this sprawling megacity of more than 11 million residents faces significant challenges. Jakarta is a city full of life, energy, and opportunity, but it can also feel fragmented, exhausting, and difficult to navigate.
We believe the next wave of urban transformation in Jakarta—and cities across Asia—is not just about new skylines or infrastructure. It’s about prioritizing the human experience. It’s about designing places that are intuitive, inclusive, and enriching for all who live, work, and move through them. This idea was at the heart of our presentation in May at the ARCH:ID 2025 Conference in Tangerang, Indonesia, where we explored how people-friendly design can shape more equitable, climate-responsive, and connected urban futures.










