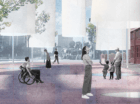It wasn’t going to be easy. Renovating the midcentury modern crown jewel of SOM’s repertoire, Lever House, to include a new amenity level, boutique offices, and modern-day efficient mechanical systems—all while respecting the original design and restoring it to its original grandeur—was not for the faint of heart.
Yet thanks to our fastidious Adaptive Reuse team, seven decades of stewardship by a single firm, and methods like petrographic testing to offer clues about sourcing the original stone, we were able to simultaneously restore deteriorating elements and modernize the iconic Lever House alongside our partners Brookfield and WatermanCLARK with, among other things, mechanical upgrades and better air quality, which will enable it to endure alongside its timeless design.
As we near the end of Preservation Month (which we honor each and every month), SOM adaptive reuse leaders Frank Mahan and Amy Garlock take us behind the scenes of a loving restoration some 20 years in the making. Here they delve into five of the original materials and our painstaking process for an authentic restoration.



















