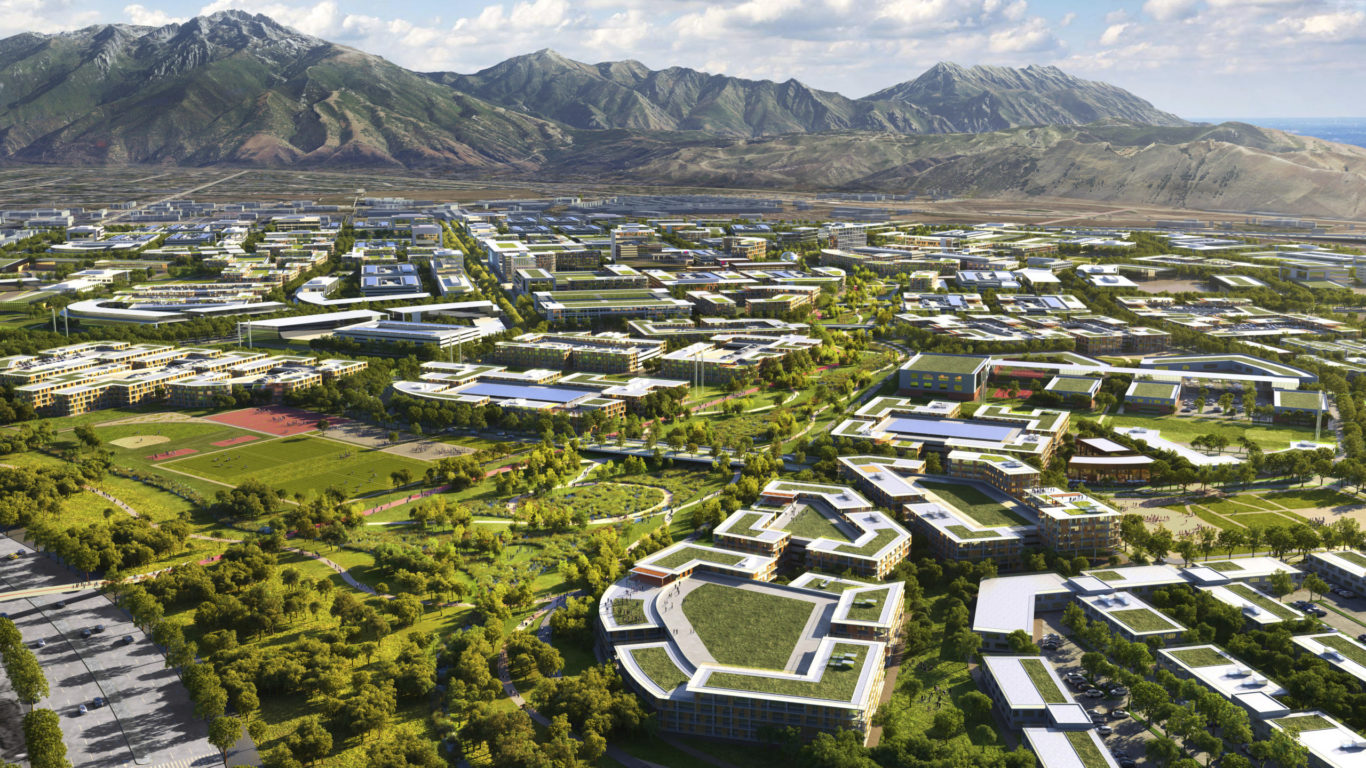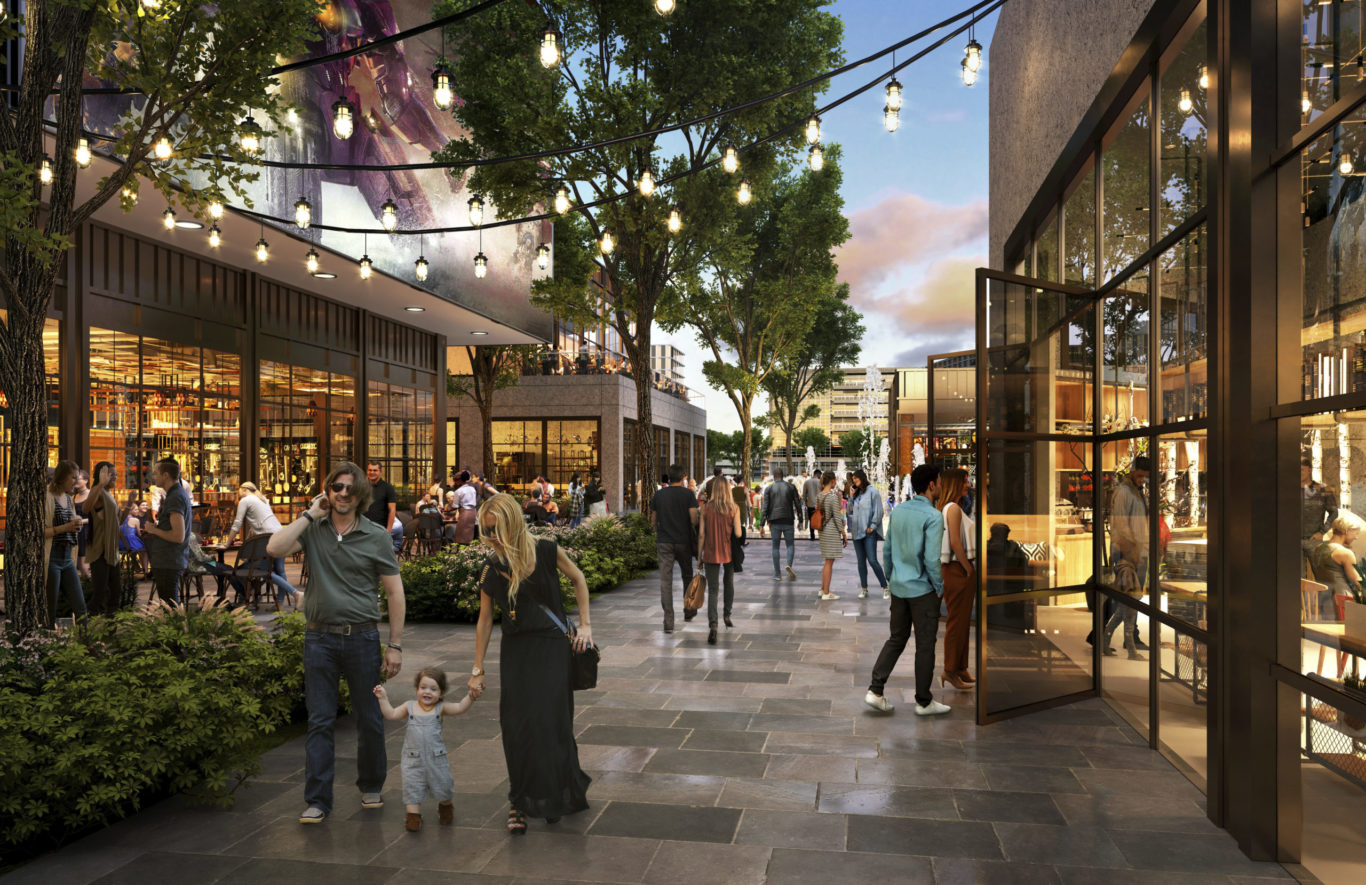Planning a walkable community
The Point will create an innovation community that is grounded in the specific character of the Wasatch Front, Utah’s most important urban region. Planned on a 600-acre site nestled between Utah’s two most populous counties and largest labor sheds, The Point is the future home for approximately 15,000 residents. A robust public engagement process saw over 10,000 Utahns provide feedback. An economic analysis from The Kem C. Gardner Policy Institute estimates that The Point’s Framework Plan will create 46,500 jobs, $4.4 billion in annual earnings and $7 billion in annual GDP. The Point will be a community for everyone—a place that is connected to the region’s history, while advancing a 21st-century model for sustainable urban design.









