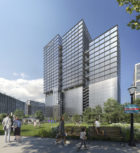Located in the northeast of the Greater Accra Metropolitan Area, the new Appolonia is a 941-hectare development that will be home to 88,000 residents in one of the fastest growing city regions in West Africa. Designed to help reduce Ghana’s housing deficit and to boost local development, the master plan includes residential, commercial and retail areas, as well as employment zones for high-tech and other industries.
SOM’s master plan for Appolonia’s Central Business District (CBD) and its mixed-use neighborhoods to the north celebrates and enhances the existing landscape. Following a curved ridge landform, the framework is organized in a crescent shape towards the Central Park, the city’s new key civic open space.
Appolonia is planned as a walkable, community-centered development, with streets and greenways that radiate from the Central Park to connect with the wider city. A green network of linear parks, buffer zones, and neighborhood open spaces is designed to encourage and support modes of mobility other than private car. As the green network follows the terrain, it also serves to convey stormwater to adjacent river valleys, alleviating flood risk within the city.
The CBD features several landmark developments including a university, a pedestrian-focused retail and market street, and a civic hub. All of these are linked together by an urban boulevard, and within walking distance to the city’s transit interchange. Immediately to the south, a business park benefits from its proximity to the CBD and the university to share expertise and resources for research and development.











