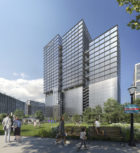An urban transformation enhances a historic district
SOM’s masterplan for 100 West Walnut, a large redevelopment in the heart of Old Town Pasadena, realizes the potential of a large and underutilized site within this vibrant historic district. The 1970s office campus that occupied the site had long been seen as problematic, with its over-scaled building surrounded by surface parking. SOM reimagined the site in a way that sensitively introduces new buildings and public spaces to integrate the site with the pedestrian scale and architectural character of the district.

In addition to the adaptive reuse of the existing Parsons Corporation building, the redevelopment introduces a variety of mid-rise residential units, commercial and creative offices, shops, and a variety of dining options, each with a distinct exterior expression. The design integrates shaded arcades, walkable alleyways, paseos, and residential stoops to reflect and extend the neighborhood’s beloved network of alleyways and hidden plazas.




















