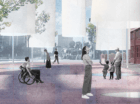In the coming years, we are going to see profound change in the urban character of the nation’s capital. With the consolidation of federal buildings—already in progress since the early 2000s—now being accelerated by the current administration, millions of square feet of government offices surrounding the National Mall will open to bids from private developers, who will have free reign to transform dozens of sites for new uses.
A clear vision and comprehensive master plan are urgently needed before these buildings are redeveloped. While central Washington, D.C. is lively during work hours, the downtown core becomes a dead zone by the evening, emptying when museums close and the workday ends. Today, we have a once-in-a-generation opportunity to transform Washington’s downtown districts into the kind of vibrant, mixed-use communities that befit a global city.

D.C. is defined by its history of visionary urban plans, from the 1791 city design by Pierre L’Enfant to the 1902 McMillan Plan that built out the area known as the Monumental Core. We are long overdue for a bold, new vision for the city’s future. Since 2023, SOM has been working with the Public Buildings Reform Board (PBRB), the Federal City Council, and the Deputy Mayor’s office on a guiding vision for Washington’s next century.
This big-picture thinking presents the opportunity to correct some of the mistakes of midcentury urban renewal. The first such project in the capital erased what had been a thriving residential neighborhood located directly below the National Mall. This long-forgotten district spanned 220 acres, populated primarily by small businesses and homes for nearly 4,500 families. Roads and highways replaced pedestrian streets, and new federal offices rose on the land where the residences once stood.
To restore the life that once existed in the city’s downtown, we propose reprogramming these neighborhoods from exclusive office and museum use to include a mix of schools, libraries, community centers, retail, hotels, affordable and market-rate housing, and office space right-sized for federal, district, and private use. These ideas build off the National Capital Planning Commission’s 2009 Monumental Core Framework Plan, which advocated for the adaptive reuse of increasingly vacant public buildings and the creation of better pedestrian connections between tourist attractions to stimulate economic growth. We’ve envisioned walkable streets over the highways that ease commutes to work and to school, as well as open spaces that provide new recreational fields. We’ve reimagined 10th and 14th Streets, which have long prioritized cars over people, as pedestrian paths that connect tourists from the Mall to the Tidal Basin and The Wharf.


One of the great advantages of many federal buildings is the ease through which they can be adapted for new purposes. Built before World War II, these buildings were designed with narrow floor plates, which keeps all occupants close to natural light—making them ideal for conversion into homes and classrooms. In May, the PBRB recommended selling millions of square feet of offices in the nation’s capital. These buildings include the James V. Forrestal Building, the Wilbur J. Cohen Building, and the three-acre 7th & D Street S.W. Federal Office Building. The three buildings alone comprise nearly 4 million square feet of space that could be devoted to serving the city’s immediate and future needs.






Focusing on the streetscape, Virginia Avenue, one of the city’s main boulevards conceived by L’Enfant, was cut off in the 1960s by the indecorously named L’Enfant Plaza. We would restore that thoroughfare, and where Virginia and Maryland Avenues intersect—a place where the Virginia Railway Express and the Metrorail meet—we can design a grand new train station that complements Union Station. In SOM’s transit projects throughout the country, from Moynihan Train Hall in New York to Denver Union Station, we have seen the impact that multimodal transit can have on a neighborhood. It sparks development, and with that, economic growth.
One block south, our plan repairs the damage created by Interstates 395 and 695, which divide the neighborhood from the waterfront, and restores long-lost city blocks. Like our completed project at Capitol Crossing, we propose building pedestrian platforms over the highways, and using that newfound space to create parks that will become the heart of the community. We can do the same thing on 14th Street by bringing car traffic into a tunnel, while the street above serves as a pedestrian path to the Tidal Basin and Potomac Park. Just a few blocks over on 10th Street SW, we would restore a grand vista from the Smithsonian Castle to The Wharf through another landscaped, pedestrian promenade.


This is just a start. The greatest cities in the United States, from New York and Boston to San Francisco, feature vibrant mixed-use neighborhoods around their parks. Let’s create this same sense of vibrancy in the nation’s capital.
Joseph Ruocco, FAIA, leads the firm’s civic and government practice. Based in Washington, D.C., Joe has more than 35 years of experience working on large-scale, complex, secure government projects in the U.S. and around the world.




