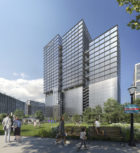Reinventing the transit hub
In collaboration with the San Francisco Redevelopment Agency and the city’s Planning Department, SOM developed the conceptual framework for the Transbay Redevelopment Project. Nearly half a century in the making, this dramatic expansion of downtown San Francisco has transformed much of the 40 acres around the Transbay Center, the region’s future transit hub, with more improvements to come.

Despite its prime location between San Francisco’s Financial District, the Embarcadero, the Yerba Buena Center area, and Rincon Hill, the Transbay district was long regarded as a “pass-through” neighborhood. For decades, the area around its namesake terminal was characterized by infrastructure such as the Terminal Separator Structure that connected the Bay Bridge to the Embarcadero Skyway. This elevated freeway was removed in 1992 due to seismic concerns following the Loma Prieta earthquake, spurring the redevelopment of the terminal site—now known as the Transbay Transit Center—and the surrounding blocks of publicly owned land.













