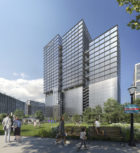Chicago has a long history of making and implementing plans to guide growth and development far into the future. The Central Area Plan, created by SOM in collaboration with a committee of business and civic leaders, draws on those deep roots and builds on a vision of Chicago as a global city.
The scheme focuses on increasing density, encouraging mixed-use development, and strengthening transportation connections in the urban core. Specifically, it calls for high-density, mixed-use infill neighborhoods for 50,000 new residents — an approach that could potentially save more than 500-square-miles of regional open space and agricultural land. It also recommends the creation of a new intermodal transit center, linking commuter and inter-city rail with an exclusive bus and subway station. The plan offers solutions for how to improve conditions in the booming downtown area, which has seen tremendous growth in the office, retail, educational, and residential sectors in the past two decades.












