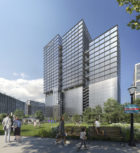A dynamic mix
252 East 57th Street is a 65-story luxury mixed-use tower in Midtown Manhattan that rests atop two public schools and commercial retail. The project—the result of a public-private partnership with the Educational Construction Fund and the World Wide Group with Rose Associates—organizes its residential program with rental units on the lower floors and condominiums on the 36th floor and above. The unit mix, 169 rental apartments and 95 condominiums, is positioned to maximize long-term value. By locating school entrances on the quieter side streets while placing retail and residential entrances along 57th Street and 2nd Avenue, the development brings activity to the streets and serves the community—realizing the full potential of a previously underutilized parcel.




















