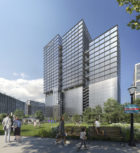Built in the 1950s to provide housing for military families after World War II, the Parkmerced neighborhood in San Francisco has declined in recent years. SOM’s redevelopment plan represents a remarkable opportunity to transform this large, aging housing complex and its surrounding area into a vibrant, sustainable community.
In addition to new energy-efficient residential buildings, the project includes retail, offices, and open space. Originally designed for reliance on the automobile, the revitalized neighborhood will feature traffic improvements and added transportation options. An existing light-rail line will be rerouted into the district, and residents will be able to walk to a new central shopping area for groceries and other goods and services. The plan aims to substantially reduce miles traveled by car.
The 8,900-unit development (at full buildout) will protect current tenants from displacement and will help address the city’s current housing shortage for people of all income levels.




















