随着新加坡逐渐成为重要的全球交通枢纽,市政府和机场的官员都认识到,有必要新建一个中转联运枢纽。
自从 1981 年启用以来,樟宜机场的对外交通仅仅依靠出租车和公交巴士。樟宜机场车站大楼(客运中心)于 2001 年启用,乘客可以在此换乘四通八达的地铁线路。车站大楼还有一个地下步行中央大厅,将三座航站楼中的两座连接起来。
客运中心的面积为 2,500 平方米,最大的亮点是一座纵跨中央大厅的发光天桥,这座天桥也是全世界净跨最长的桥梁之一。桥面为半透明玻璃,由钢制地上主结构提供支撑。客运中心的两端各有一个 40 米高的中庭,四周环绕着钢索支撑的玻璃墙,白天阳光充沛,旅客可以观赏到机场公共区域的热带景观。
由于人行天桥承受了大部分的结构负荷,因此站台没有支柱。站台和轨道拱顶采用现浇混凝土建造;内部覆盖着具有降噪效果的金属隔音面板。
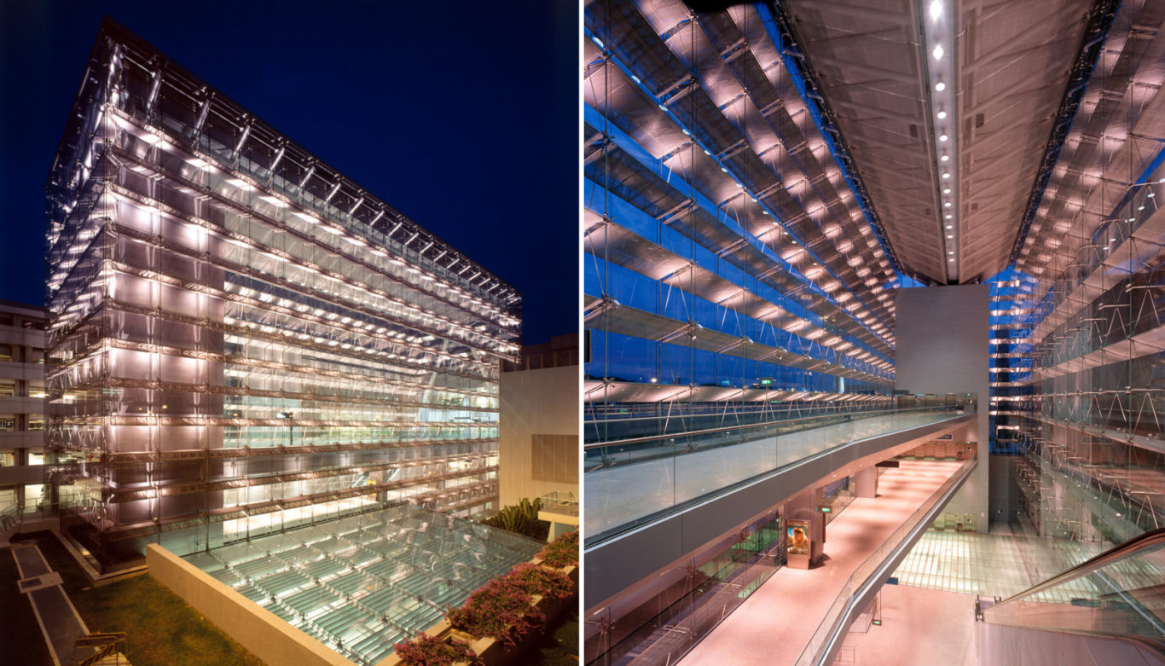
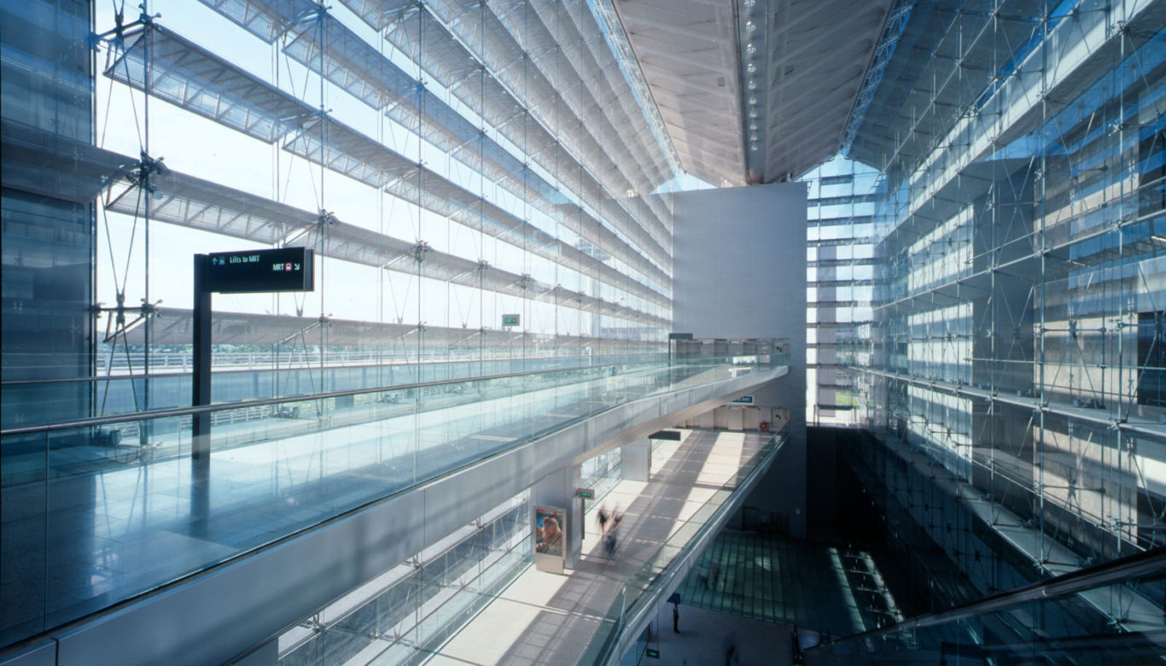
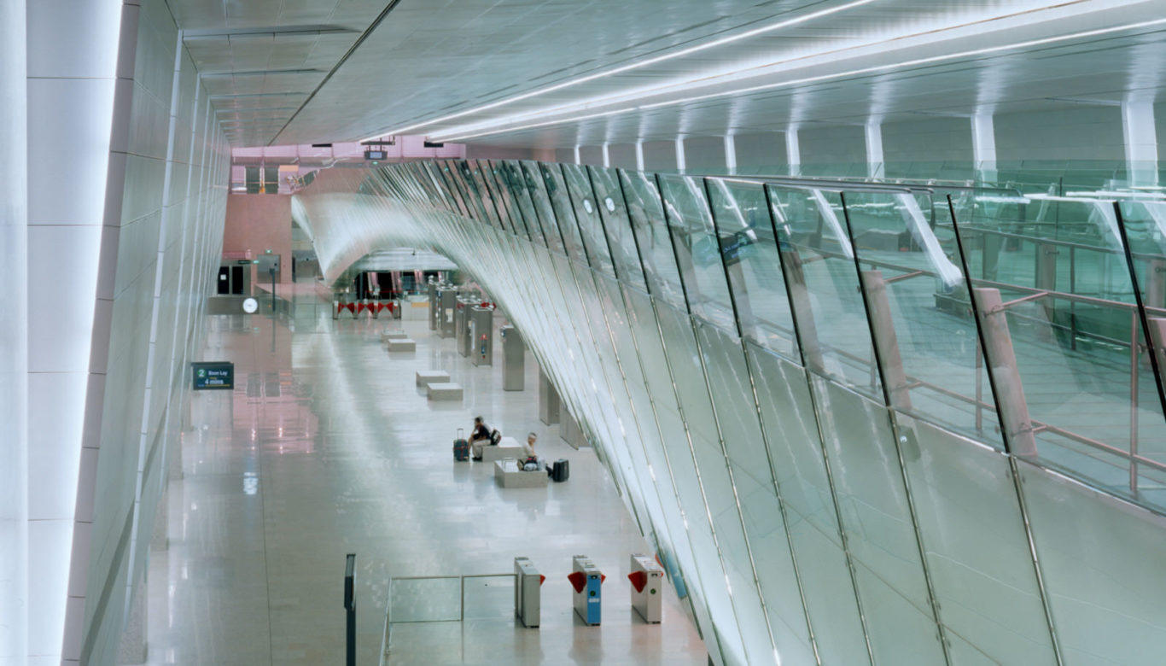
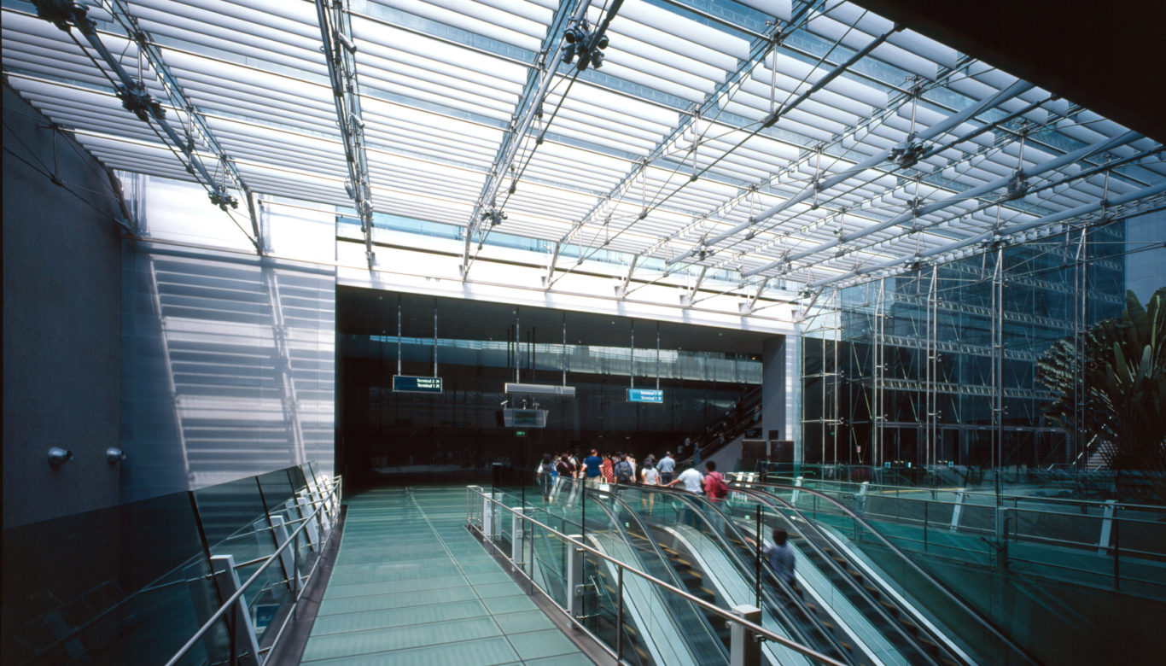
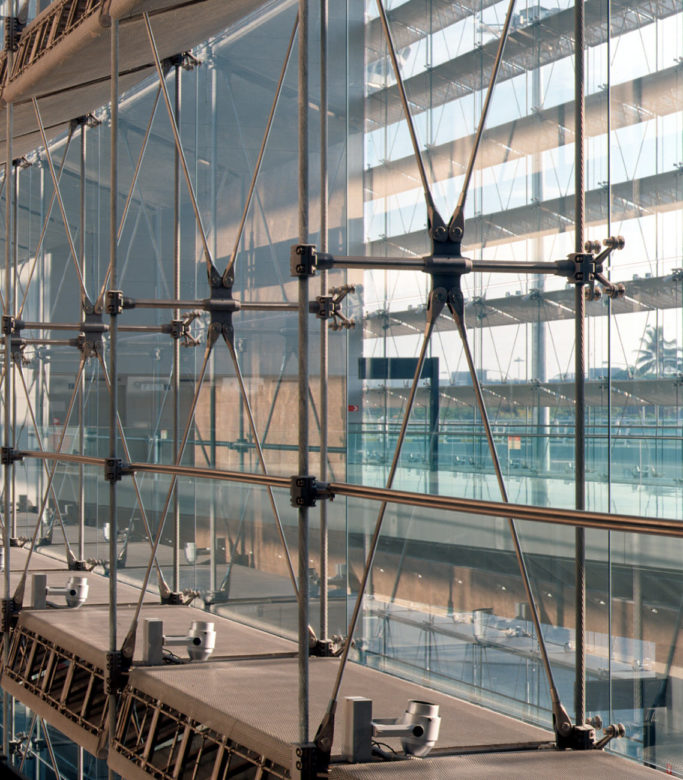
© Tim Griffith
© Tim Griffith
© Tim Griffith
© Tim Griffith
© Tim Griffith


